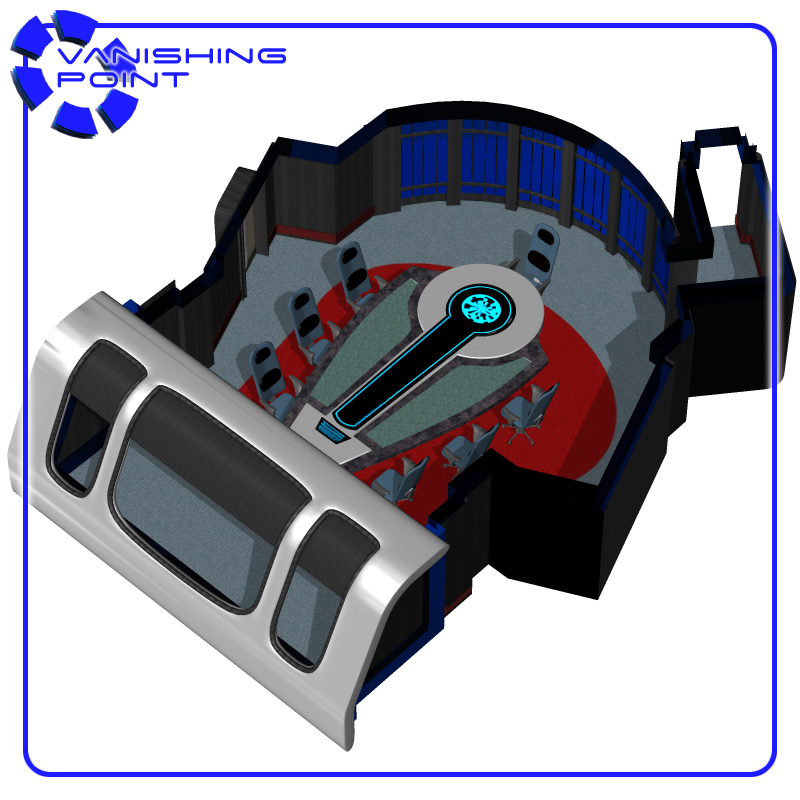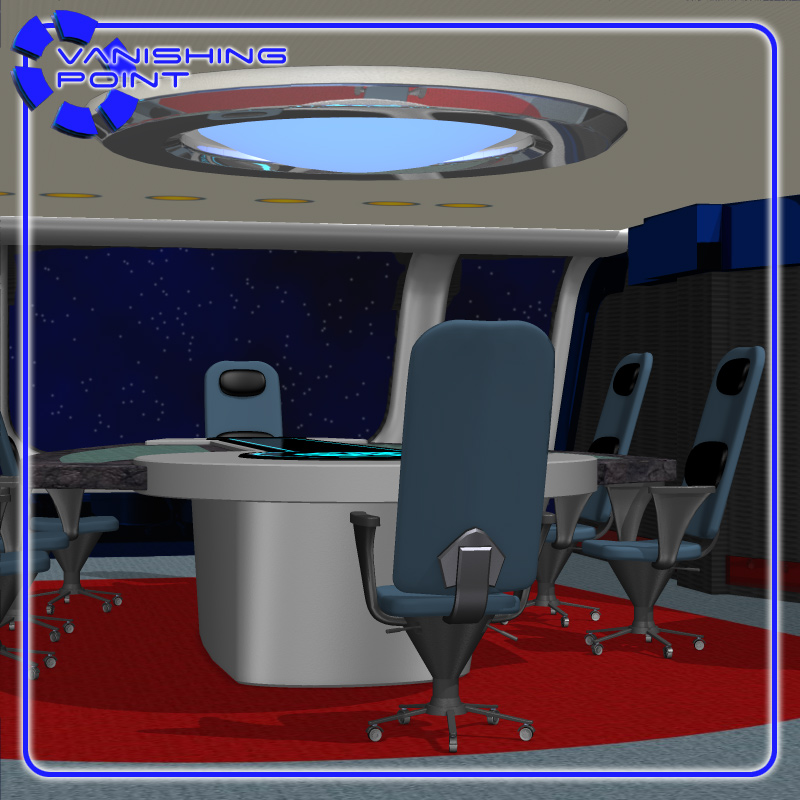Starship Conference Room (for Poser) by VanishingPoint






Requirements:
Poser 5 and above
Available Uses:
This is the main conference room next to the Starship Bridge 4, where the crew members can gather to discuss the latest missions.
The table in the center is surrounded by eight chairs, and the captain can choose to sit at either end.
Two wall monitors can be used to display the current mission or as a video-phone with other people.
Product Features:
* Includes two Poser figure models (obj, cr2, png): the Conference Room and the Chair.
Conference Room:
* As is usual for our room sets, all walls (and the ceiling) can be hidden for easier camera placement.
* All of the doors can open and close (with an ERC dial on the BODY).
-Although all of the doors can open, there are no corridors behind the doors. We recommend using one of the many corridor sets, for sale here, for background hallways.
* The Monitors (on the Left Wall) are a separate part, which can be moved or hidden to suit the needs of your scene.
-The Monitors use "maximized" mapping so it can take any image.
Chair:
* The chair is a separate obj and cr2 model, at 14,979 polygons.
* The back can bend (with an ERC dial on the BODY).
* The bottom can rotate (with an ERC dial on the BODY).
* The room cr2 file already has the chairs in place, so you don't need to add them to the scene.
* Since the chair is a separate figure, you can add more to the scene or use it in other room sets.
Textures:
* One set of textures (at 2048x2048 pixels) is included.
* The wall textures are 4096x360 pixels for greater detailing.
* Templates are included for all materials.
Poses:
* Hide/ show each wall and the ceiling
* Hiding/ showing the Right Wall will also hide/ show the right side doors.
Bonus: A position pose is included to move the Conference Room so it lines up with the doors on the Starship Bridge 4 set.
Cameras:
* Five camera files are included.
* The camera files also hide any walls which may be blocking the camera.
Recommended for use in Poser 5 and above.





